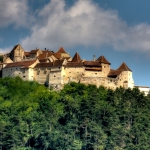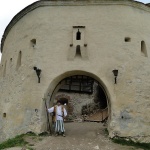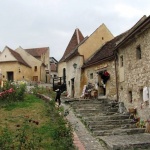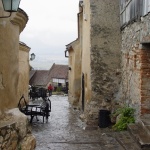The medieval fortress is supposed to have been built between 1211-1225, as theTeutonic Knights took possession of Barsa Land, and after the departure of the Crusaders, the wooden fortress was rebuilt in stone. Although there is no written evidence in documents confirming the following hypothesis, it is supposed however, that since ancinet times, a hill defense fortification existed on the site, built by the Saxon community of Barsa Land in the second half of the13th century. The construction technique, foundation and elevation of the first enclosure, identified by most historians of the 13th century, could be evidence to support the hypothesis of an earlier fortress first mentioned .
The citadel, situated on a steep cliff, is accessible only on the eastern side. The architecture was adapted to the natural relief, strengthening the defense of the hill, without any pretense of an architectural beauty. Imposing through its location, the fortress is highlighted by the deforested hill on which it stands, with walls of 5 m on average, eight bastions and a fortified entrance gate.
Râsnov citadel has an inner and outer yard. In the outer yard or the “garden of the city”, the community kept the cattle. Beginning with the 14th XIV century, they built a chapel in the outer yard. The main entrance in the yard of the fortress is doubled by a circular fortified wall, provided with numerous loopholes, two railings and a watch deck ( Eastern Barbacana ).
At the highest point of the city, the reformed Saxons built a new chapel in the first half of the 18th century.
The big disadvantage of living in the citadel was the lack of water supply. When the siege was prolonged and water supplies were running out, the refugees from the citadel went out by night through the main gate bringing the vital fluid from a source known only to them.
- Rasnov Citadel
- Rasnov 02
- Rasnov 03
- Rasnov 04




